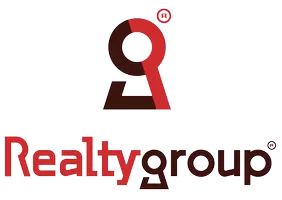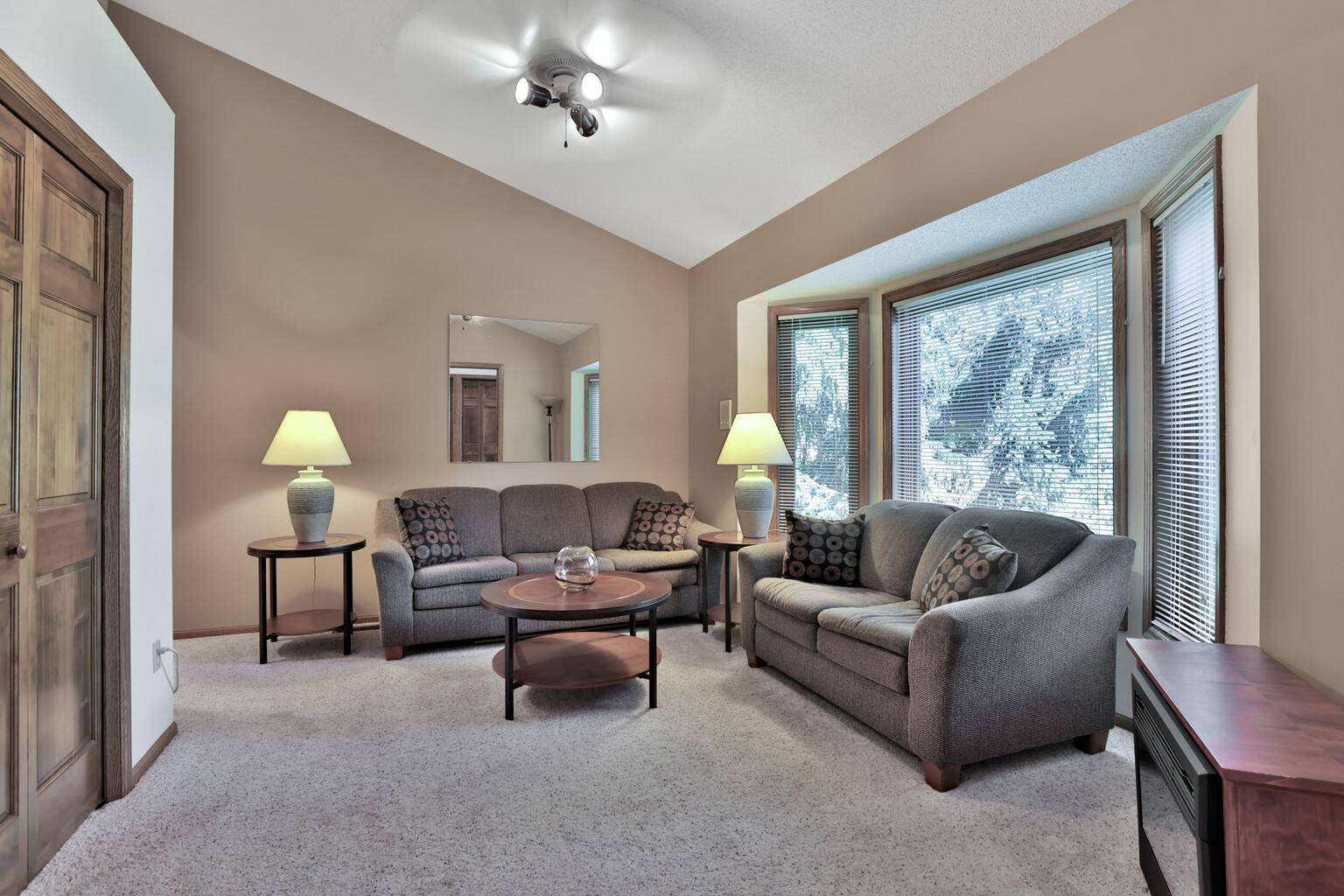3 Beds
3 Baths
2,452 SqFt
3 Beds
3 Baths
2,452 SqFt
Key Details
Property Type Single Family Home
Sub Type Single Family Residence
Listing Status Coming Soon
Purchase Type For Sale
Square Footage 2,452 sqft
Price per Sqft $183
Subdivision Autumn Woods
MLS Listing ID 6748208
Bedrooms 3
Full Baths 1
Half Baths 1
Three Quarter Bath 1
Year Built 1991
Annual Tax Amount $4,483
Tax Year 2025
Contingent None
Lot Size 0.300 Acres
Acres 0.3
Lot Dimensions 80X165
Property Sub-Type Single Family Residence
Property Description
Meticulously maintained by the owners, this exceptional home offers the perfect blend of space, function, and style. From the moment you arrive, the oversized 3-car garage and beautifully landscaped yard make a lasting impression. Step inside to a spacious foyer that opens to a versatile flex room—perfect for a home office, playroom, or formal sitting area.
The heart of the home is the expansive kitchen, featuring a center island, stainless steel appliances, ample cabinetry, and generous counter space—ideal for meal prep and hosting. The open-concept main level flows effortlessly into a massive family room, designed for entertaining and large gatherings. A private office just off the living area provides a quiet space to work from home.
Upstairs, you'll find two oversized bedrooms—each with walk-in closets—joined by a luxurious full bath with dual vanities, a separate shower, and a relaxing Jacuzzi tub. The lower level boasts a third huge bedroom and an oversized utility room offering incredible storage.
Step outside to your own private oasis! The park-like backyard features professionally designed landscaping and multiple patios—perfect for enjoying summer evenings and outdoor entertaining.
Located close to everything Blaine has to offer—parks, restaurants, shopping, and the National Sports Center. This is a rare opportunity to own a one-of-a-kind home in a prime location. Don't miss it!
Location
State MN
County Anoka
Zoning Residential-Single Family
Rooms
Basement Block, Finished
Dining Room Kitchen/Dining Room
Interior
Heating Forced Air
Cooling Central Air
Fireplace No
Appliance Dishwasher, Dryer, Freezer, Gas Water Heater, Microwave, Range, Refrigerator, Washer, Water Softener Owned
Exterior
Parking Features Attached Garage, Asphalt, Garage Door Opener
Garage Spaces 3.0
Roof Type Age Over 8 Years
Building
Lot Description Corner Lot, Many Trees
Story Four or More Level Split
Foundation 1474
Sewer City Sewer/Connected
Water City Water/Connected
Level or Stories Four or More Level Split
Structure Type Aluminum Siding,Brick/Stone,Metal Siding
New Construction false
Schools
School District Anoka-Hennepin
Others
Virtual Tour https://listing.visualagent.com/ut/1836_125th_Ln_NE.html
Find out why customers are choosing LPT Realty to meet their real estate needs
Learn More About LPT Realty







