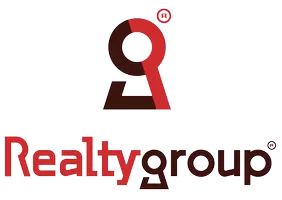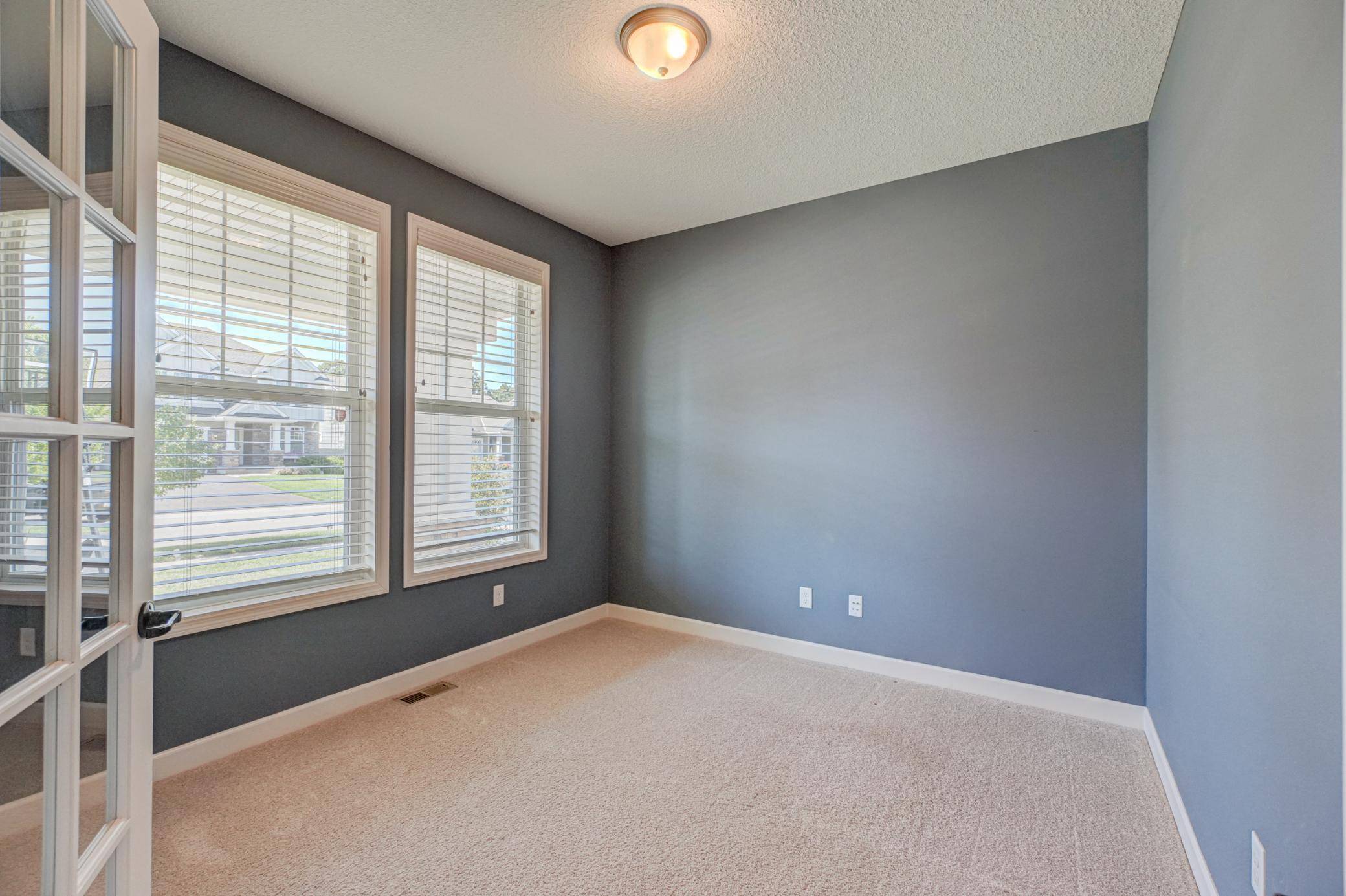4 Beds
4 Baths
4,053 SqFt
4 Beds
4 Baths
4,053 SqFt
Key Details
Property Type Single Family Home
Sub Type Single Family Residence
Listing Status Coming Soon
Purchase Type For Sale
Square Footage 4,053 sqft
Price per Sqft $172
Subdivision Ashton Ridge 2Nd Add
MLS Listing ID 6695570
Bedrooms 4
Full Baths 2
Half Baths 1
Three Quarter Bath 1
HOA Fees $250/ann
Year Built 2015
Annual Tax Amount $7,833
Tax Year 2025
Contingent None
Lot Size 8,276 Sqft
Acres 0.19
Lot Dimensions 65x130
Property Sub-Type Single Family Residence
Property Description
Only available due to relocation, this beautifully maintained 4 bed, 4 bath Lennar-built home with a three-car garage sits in one of Woodbury's most sought-after neighborhoods. Step inside to find a bright, open-concept main level featuring a gourmet kitchen with granite countertops, stainless steel appliances, and classic white cabinetry—perfectly designed for both everyday living and entertaining. The spacious living area is anchored by a gorgeous fireplace, adding warmth and charm.
Upstairs, enjoy four generously sized bedrooms including a luxurious primary suite with a full bath, plus an additional full bath for convenience. The finished walkout lower level offers a large, versatile great room that opens to a beautiful backyard, ideal for relaxing or hosting guests.
Don't miss your chance to own this exceptional home in a fantastic location—schedule your showing today!
Location
State MN
County Washington
Zoning Residential-Single Family
Rooms
Basement Daylight/Lookout Windows, Drain Tiled, Finished, Full, Sump Pump
Dining Room Eat In Kitchen, Informal Dining Room, Kitchen/Dining Room
Interior
Heating Forced Air
Cooling Central Air
Fireplaces Number 2
Fireplaces Type Amusement Room, Family Room, Gas
Fireplace Yes
Appliance Dishwasher, Disposal, Microwave, Range, Refrigerator
Exterior
Parking Features Attached Garage, Asphalt
Garage Spaces 3.0
Fence Other, Split Rail
Pool None
Roof Type Age 8 Years or Less,Asphalt
Building
Lot Description Irregular Lot
Story Two
Foundation 1332
Sewer City Sewer/Connected
Water City Water/Connected
Level or Stories Two
Structure Type Brick/Stone,Other
New Construction false
Schools
School District South Washington County
Others
HOA Fee Include Other,Professional Mgmt
Virtual Tour https://mediagraphymn.com/real-estate/real-estate-agent-video-tours/woodbury-mn/4764-ashton-curve/
Find out why customers are choosing LPT Realty to meet their real estate needs
Learn More About LPT Realty







