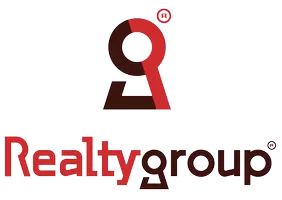3 Beds
3 Baths
2,210 SqFt
3 Beds
3 Baths
2,210 SqFt
Key Details
Property Type Townhouse
Sub Type Townhouse Side x Side
Listing Status Coming Soon
Purchase Type For Sale
Square Footage 2,210 sqft
Price per Sqft $194
Subdivision Preserve 6Th Add
MLS Listing ID 6746286
Bedrooms 3
Full Baths 2
Half Baths 1
HOA Fees $288/mo
Year Built 2002
Annual Tax Amount $3,823
Tax Year 2025
Contingent None
Lot Size 3,920 Sqft
Acres 0.09
Lot Dimensions 44x94
Property Sub-Type Townhouse Side x Side
Property Description
Location
State MN
County Washington
Zoning Residential-Single Family
Rooms
Basement Partially Finished, Walkout
Dining Room Breakfast Bar, Informal Dining Room
Interior
Heating Forced Air
Cooling Central Air
Fireplace No
Appliance Dishwasher, Microwave, Refrigerator
Exterior
Parking Features Attached Garage, Garage Door Opener
Garage Spaces 2.0
Fence None
Pool None
Roof Type Asphalt
Building
Lot Description Many Trees
Story One
Foundation 1840
Sewer City Sewer/Connected
Water City Water/Connected
Level or Stories One
Structure Type Brick/Stone,Vinyl Siding
New Construction false
Schools
School District North St Paul-Maplewood
Others
HOA Fee Include Maintenance Structure,Lawn Care,Maintenance Grounds,Professional Mgmt,Trash,Snow Removal
Restrictions Pets - Cats Allowed,Pets - Dogs Allowed
Find out why customers are choosing LPT Realty to meet their real estate needs
Learn More About LPT Realty







