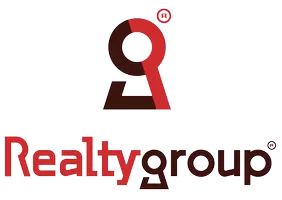2 Beds
2 Baths
1,582 SqFt
2 Beds
2 Baths
1,582 SqFt
Key Details
Property Type Townhouse
Sub Type Townhouse Side x Side
Listing Status Active
Purchase Type For Sale
Square Footage 1,582 sqft
Price per Sqft $220
Subdivision Cic 0976 Wesley Commons Condos
MLS Listing ID 6752542
Bedrooms 2
Full Baths 2
HOA Fees $550/mo
Year Built 2001
Annual Tax Amount $4,989
Tax Year 2025
Contingent None
Lot Size 0.990 Acres
Acres 0.99
Lot Dimensions common
Property Sub-Type Townhouse Side x Side
Property Description
Location
State MN
County Hennepin
Zoning Residential-Multi-Family
Rooms
Basement None
Dining Room Breakfast Bar, Informal Dining Room, Kitchen/Dining Room, Living/Dining Room
Interior
Heating Forced Air
Cooling Central Air
Fireplace No
Appliance Dishwasher, Disposal, Dryer, Electric Water Heater, Microwave, Range, Refrigerator, Stainless Steel Appliances, Washer
Exterior
Parking Features Assigned, Attached Garage, Asphalt, Electric, Floor Drain, Finished Garage, Garage Door Opener, Guest Parking, Heated Garage, Insulated Garage, Parking Garage, Paved, Tuckunder Garage, Underground
Garage Spaces 2.0
Fence None
Roof Type Age 8 Years or Less,Asphalt,Pitched
Building
Lot Description Public Transit (w/in 6 blks), Some Trees, Zero Lot Line
Story One
Foundation 1582
Sewer City Sewer/Connected
Water City Water/Connected
Level or Stories One
Structure Type Brick/Stone,Vinyl Siding
New Construction false
Schools
School District Hopkins
Others
HOA Fee Include Maintenance Structure,Controlled Access,Hazard Insurance,Internet,Lawn Care,Maintenance Grounds,Parking,Professional Mgmt,Trash,Sewer,Snow Removal
Restrictions Architecture Committee,Mandatory Owners Assoc,Other Covenants,Pets - Cats Allowed,Pets - Dogs Allowed,Pets - Number Limit,Pets - Weight/Height Limit
Find out why customers are choosing LPT Realty to meet their real estate needs
Learn More About LPT Realty







