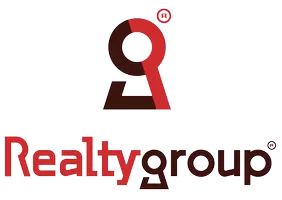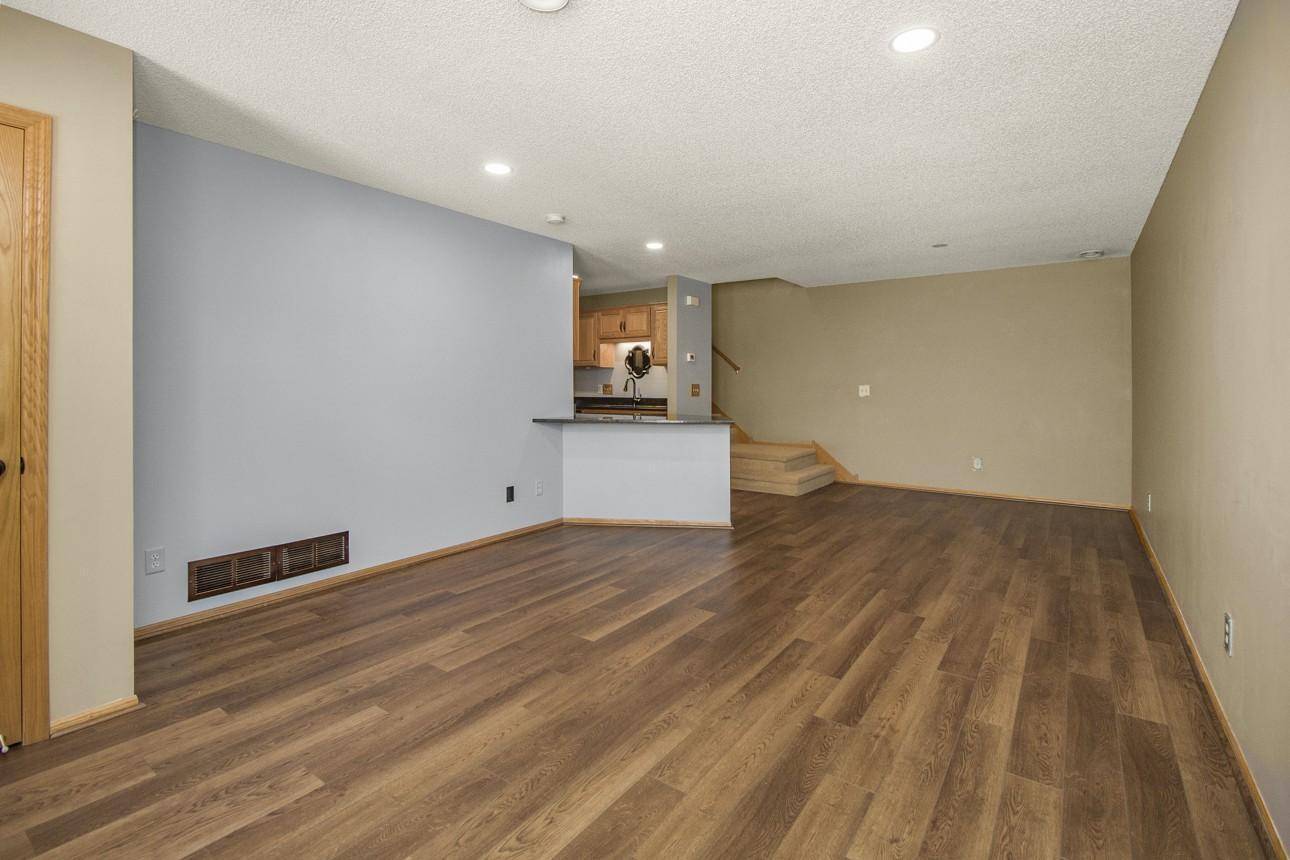3 Beds
3 Baths
1,404 SqFt
3 Beds
3 Baths
1,404 SqFt
Key Details
Property Type Townhouse
Sub Type Townhouse Side x Side
Listing Status Active
Purchase Type For Sale
Square Footage 1,404 sqft
Price per Sqft $195
Subdivision Alpine Acres 4Th Add
MLS Listing ID 6748138
Bedrooms 3
Full Baths 2
Half Baths 1
HOA Fees $310/mo
Year Built 2005
Annual Tax Amount $1,971
Tax Year 2025
Contingent None
Lot Size 1,306 Sqft
Acres 0.03
Lot Dimensions 1306.80
Property Sub-Type Townhouse Side x Side
Property Description
Nearly every surface has been refreshed or replaced: Furnace('21) Water Softener('18) Water Heater('24) A/C('24) All kitchen appliances('22-'23) Washer('23) Dryer('24) LVP flooring & carpet('22-'23) All new windows('23) Freshly painted finished garage w/ insulated garage door and added electrical outlets. Updates galore throughout-complete list in supplements.
The main level features an open concept layout, perfect for everyday living and entertaining. The "almost" new kitchen has been stylishly updated(counters, faucets, appliances, lighting, custom pantry)which flows seamlessly into main living space while upper level boasts spacious bedrooms and a private primary suite w/its own bath.
Every corner of this home reflects numerous upgrades-truly move-in ready!!
Location
State MN
County Anoka
Zoning Residential-Single Family
Rooms
Basement None
Dining Room Kitchen/Dining Room
Interior
Heating Forced Air
Cooling Central Air
Fireplace No
Appliance Dishwasher, Disposal, Dryer, Microwave, Range, Refrigerator, Washer, Water Softener Owned
Exterior
Parking Features Attached Garage, Tuckunder Garage
Garage Spaces 2.0
Building
Story Two
Foundation 799
Sewer City Sewer/Connected
Water City Water/Connected
Level or Stories Two
Structure Type Vinyl Siding
New Construction false
Schools
School District Anoka-Hennepin
Others
HOA Fee Include Maintenance Structure,Hazard Insurance,Lawn Care,Maintenance Grounds,Professional Mgmt,Trash
Restrictions Mandatory Owners Assoc,Pets - Cats Allowed,Pets - Dogs Allowed,Pets - Number Limit,Pets - Weight/Height Limit,Rental Restrictions May Apply
Find out why customers are choosing LPT Realty to meet their real estate needs
Learn More About LPT Realty







