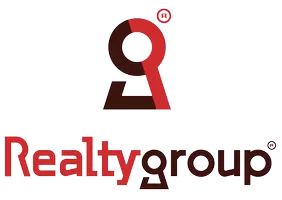5 Beds
5 Baths
5,232 SqFt
5 Beds
5 Baths
5,232 SqFt
OPEN HOUSE
Sat Jul 19, 11:00am - 1:00pm
Sat Jul 19, 2:00pm - 4:00pm
Sun Jul 20, 12:00pm - 3:00pm
Key Details
Property Type Single Family Home
Sub Type Single Family Residence
Listing Status Active
Purchase Type For Sale
Square Footage 5,232 sqft
Price per Sqft $419
Subdivision Edina Highlands Lakeside Add
MLS Listing ID 6756187
Bedrooms 5
Full Baths 2
Half Baths 1
Three Quarter Bath 2
Year Built 2022
Annual Tax Amount $30,055
Tax Year 2025
Contingent None
Lot Size 0.410 Acres
Acres 0.41
Lot Dimensions 85x209x85x209
Property Sub-Type Single Family Residence
Property Description
A stunning gourmet kitchen anchors the main level, featuring custom cabinetry, high-end appliances, a spacious butler's pantry, and an oversized island ideal for gatherings. The adjoining sunroom with gas fireplace, opens seamlessly to an expansive patio—perfect for indoor-outdoor living.
Thoughtfully laid out, the main floor also includes a dedicated home office, formal and informal living spaces, and a generously sized mudroom. This smart home is built for comfort and style.
Upstairs, find four en-suite bedrooms - including a sanctuary-like owner's suite with a spa- inspired bath, walk-in shower, dual vanities, and a spacious custom closet – Plus a conveniently located laundry room upstairs.
The lower level impresses with a family room and fireplace, billiards/game room, custom wet bar, wine cellar, workout room, beautiful sport court, fitness room and a fifth bedroom and bath.
Outside, enjoy a professionally landscaped, fully fenced meticulous backyard with a massive patio – ideal for relaxing or entertaining. The heated three-car garage includes custom cabinetry, epoxy floors, ample storage and an EV charger.
All located near Interlachen Country Club, Bredesen Park, walking/biking trails and Edina's best dining and shopping.
Location
State MN
County Hennepin
Zoning Residential-Single Family
Rooms
Basement Daylight/Lookout Windows, Storage Space, Sump Pump, Tile Shower
Dining Room Breakfast Bar, Informal Dining Room, Kitchen/Dining Room
Interior
Heating Forced Air, Humidifier
Cooling Central Air, Zoned
Fireplaces Number 3
Fireplaces Type Family Room, Gas, Living Room, Other
Fireplace No
Appliance Cooktop, Dishwasher, Disposal, Dryer, Exhaust Fan, Humidifier, Water Filtration System, Microwave, Range, Refrigerator, Wall Oven, Washer, Water Softener Owned, Wine Cooler
Exterior
Parking Features Attached Garage, Concrete, Electric Vehicle Charging Station(s), Floor Drain, Finished Garage, Garage Door Opener, Heated Garage, Insulated Garage, Multiple Garages, Storage
Garage Spaces 3.0
Fence Full, Wood
Roof Type Age 8 Years or Less,Architectural Shingle
Building
Lot Description Public Transit (w/in 6 blks), Many Trees, Underground Utilities
Story Two
Foundation 2032
Sewer City Sewer/Connected
Water City Water/Connected
Level or Stories Two
Structure Type Fiber Cement,Fiber Board
New Construction false
Schools
School District Edina
Find out why customers are choosing LPT Realty to meet their real estate needs
Learn More About LPT Realty







