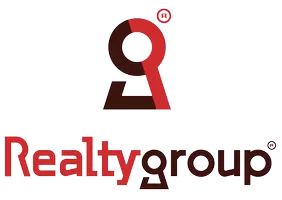$427,000
$439,000
2.7%For more information regarding the value of a property, please contact us for a free consultation.
3 Beds
3 Baths
2,496 SqFt
SOLD DATE : 08/14/2020
Key Details
Sold Price $427,000
Property Type Single Family Home
Sub Type Single Family Residence
Listing Status Sold
Purchase Type For Sale
Square Footage 2,496 sqft
Price per Sqft $171
Subdivision Oakwood Estates
MLS Listing ID 5579158
Sold Date 08/14/20
Bedrooms 3
Full Baths 1
Three Quarter Bath 2
Year Built 1963
Annual Tax Amount $4,035
Tax Year 2019
Contingent None
Lot Size 0.350 Acres
Acres 0.35
Lot Dimensions 89x134x130x89
Property Sub-Type Single Family Residence
Property Description
Fantastic custom former parade home in convenient West Bloomington. This home boasts boulder walls a paver driveway and newer shake siding. The large windows overlook the park and the fenced backyard make this home so invitingly private. If you've been staying home a lot…this is where you want to be! A custom built one of a kind large inground pool with the attached inground hot tub will keep everyone entertained! The Master bedroom sliding glass door steps onto a deck which leads right to the hot tub. The Gazebo will probably be your favorite spot to have your morning coffee or spend your evening watching a ballgame or just enjoying the wooded quiet privacy. New carpet and paint, also furnace, AC, and hot water heater have all been replaced in the last several years. So many amenities including the Park system trails right outside your door which also includes a community garden. The extensive Nine Mile Creek walking trails are some of the best in the area. Location and amenities!!
Location
State MN
County Hennepin
Zoning Residential-Single Family
Rooms
Basement Finished, Full
Dining Room Informal Dining Room
Interior
Heating Forced Air
Cooling Central Air
Fireplaces Number 2
Fireplaces Type Family Room, Living Room
Fireplace Yes
Appliance Cooktop, Dishwasher, Exhaust Fan, Gas Water Heater, Indoor Grill, Microwave, Refrigerator, Trash Compactor
Exterior
Parking Features Attached Garage
Garage Spaces 2.0
Fence Wood
Pool Below Ground
Roof Type Asphalt
Building
Lot Description Irregular Lot, Tree Coverage - Medium
Story Split Entry (Bi-Level)
Foundation 1512
Sewer City Sewer/Connected
Water City Water/Connected
Level or Stories Split Entry (Bi-Level)
Structure Type Brick/Stone, Shake Siding, Wood Siding
New Construction false
Schools
School District Bloomington
Read Less Info
Want to know what your home might be worth? Contact us for a FREE valuation!

Our team is ready to help you sell your home for the highest possible price ASAP
Find out why customers are choosing LPT Realty to meet their real estate needs
Learn More About LPT Realty







