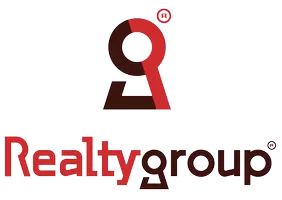$555,000
$539,900
2.8%For more information regarding the value of a property, please contact us for a free consultation.
4 Beds
3 Baths
2,766 SqFt
SOLD DATE : 02/11/2021
Key Details
Sold Price $555,000
Property Type Single Family Home
Sub Type Single Family Residence
Listing Status Sold
Purchase Type For Sale
Square Footage 2,766 sqft
Price per Sqft $200
Subdivision Deer Crossing
MLS Listing ID 5690103
Sold Date 02/11/21
Bedrooms 4
Full Baths 2
Three Quarter Bath 1
Year Built 1992
Annual Tax Amount $4,263
Tax Year 2020
Contingent None
Lot Size 11.970 Acres
Acres 11.97
Lot Dimensions 199x249x1079x449x1259
Property Sub-Type Single Family Residence
Property Description
Very rare opportunity to own a secluded rambler on 12 private wooded acres, with a huge outbuilding! Embrace the up-north cabin feel as you come up the long secluded driveway, and once inside, you'll love all of the long tree-lined views from every window! Upstairs, you'll enjoy vaulted ceilings, skylights, gas fireplace, big windows, large sunroom, stainless and granite kitchen with plenty of cabinets, counters, and vent, main floor laundry, and a large owner's suite with private bath featuring a linen closet and huge whirlpool tub! In the walkout basement, enjoy the knotty pine touches, a large family room with wood fireplace, and a wet bar! The 30' x 60' outbuilding has power, water, a concrete floor, as well as some finished spaces at the back that could be office/man-cave, a workout space, and a concrete block safe room! Don't forget about the playset, tree house, fire pit, garden, spacious deck, and plenty of room to 4-wheel! A true northern MN feel just 15 miles from downtown!
Location
State MN
County Anoka
Zoning Residential-Single Family
Rooms
Basement Daylight/Lookout Windows, Drain Tiled, Egress Window(s), Finished, Full, Sump Pump, Walkout
Dining Room Informal Dining Room
Interior
Heating Forced Air
Cooling Central Air
Fireplaces Number 2
Fireplaces Type Family Room, Gas, Living Room, Wood Burning
Fireplace Yes
Appliance Air-To-Air Exchanger, Cooktop, Dryer, Range, Refrigerator, Wall Oven, Washer, Water Softener Owned
Exterior
Parking Features Attached Garage, Garage Door Opener
Garage Spaces 2.0
Roof Type Asphalt
Building
Lot Description Tree Coverage - Heavy
Story One
Foundation 1334
Sewer Private Sewer
Water Private, Sand Point, Well
Level or Stories One
Structure Type Brick/Stone,Cedar,Fiber Board,Wood Siding
New Construction false
Schools
School District Anoka-Hennepin
Read Less Info
Want to know what your home might be worth? Contact us for a FREE valuation!

Our team is ready to help you sell your home for the highest possible price ASAP
Find out why customers are choosing LPT Realty to meet their real estate needs
Learn More About LPT Realty







